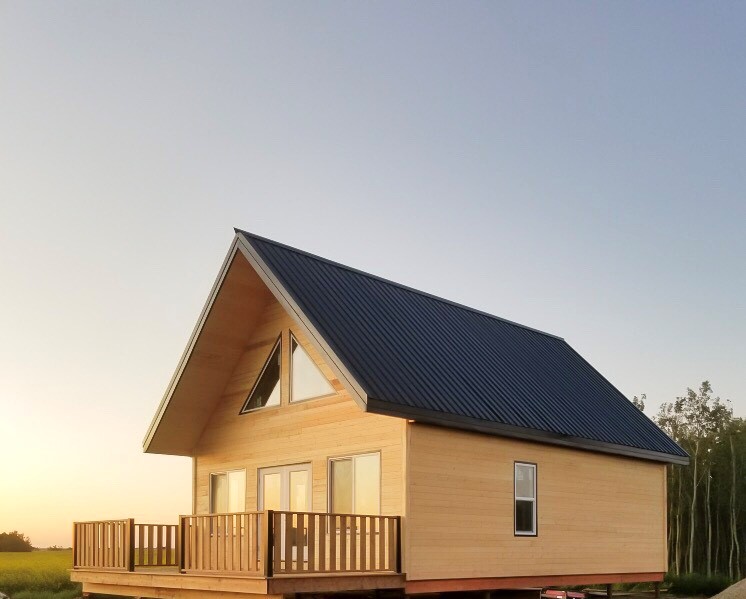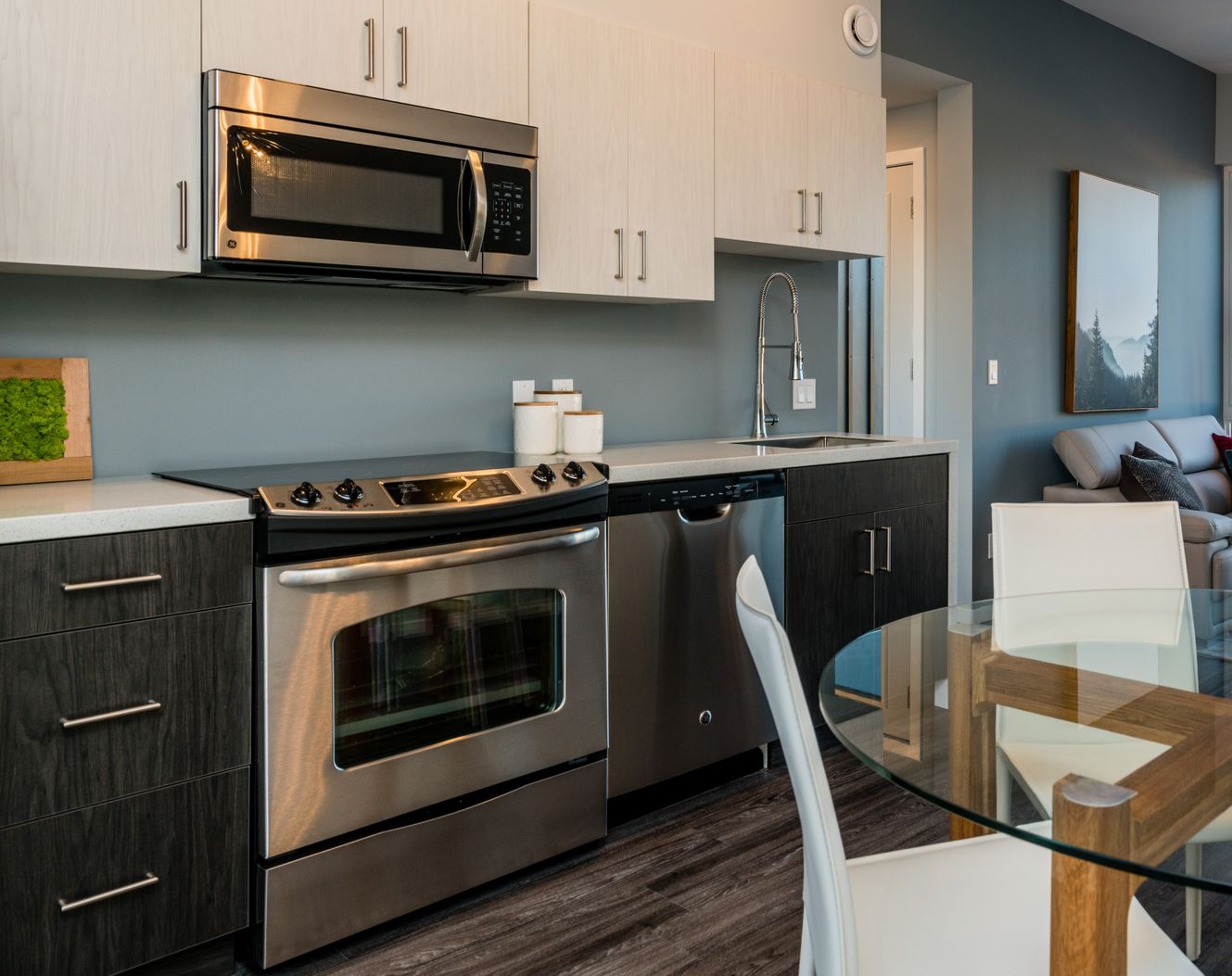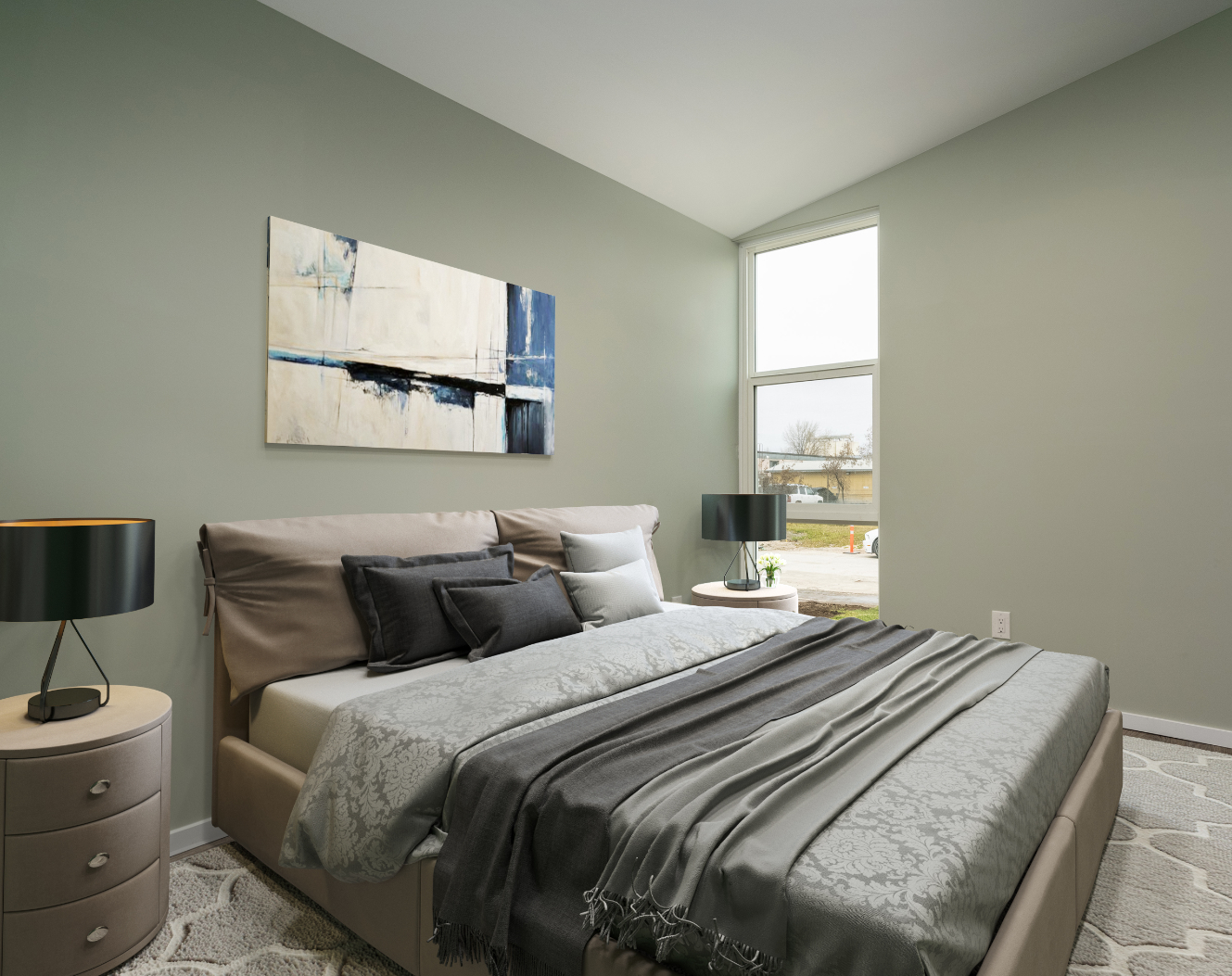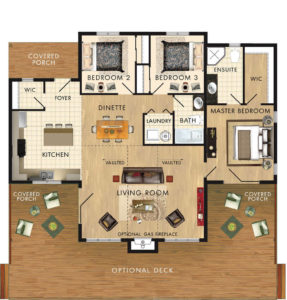House Plans
Consider This Beautiful Knotty Pine Cabin For Your Build at Hillside Heights
This spectacular cabin is the perfect footprint on your Hillside Heights property. This build has many premium features to ensure your year round comfort.
- Approx 1080 sq. ft. including loft bedroom
- 2 bedrooms / 1 bath
- 2”x6” exterior walls & 2”x4” interior walls
- Engineered roof trusses designed with consideration of the local snow and wind load
- Roof sheathing, ice shield, and roofing felt
- Metal roofing, flashing, fascia, and soffits
- Home wrap
- Kiln dried 2”x6” tongue & groove pine siding
- Exterior doors – sizes/styles specified in quote
- Triple pane low E Argon windows – sizes/styles specified in quote
- Insulation (R40 in the floor & roof and R22 in the walls) , acoustic sealant, vapor barrier
- A handcrafted wood staircase and railings
- Kiln dried 1”x6” tongue and groove pine for the ceiling and walls
- Pine trim & baseboards
- A pressure treated deck, railings, and roof extension
- Quartz countertops
- Baseboard heating throughout
Contact Us today for more details on this and other options for house plans for your Hillside Heights lifestyle.



